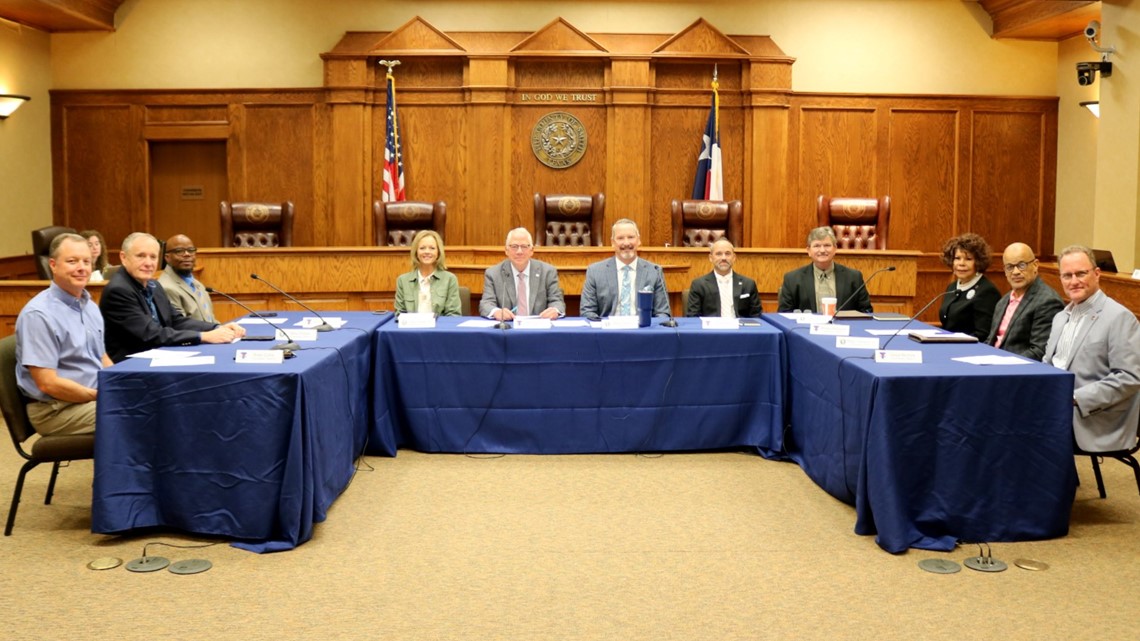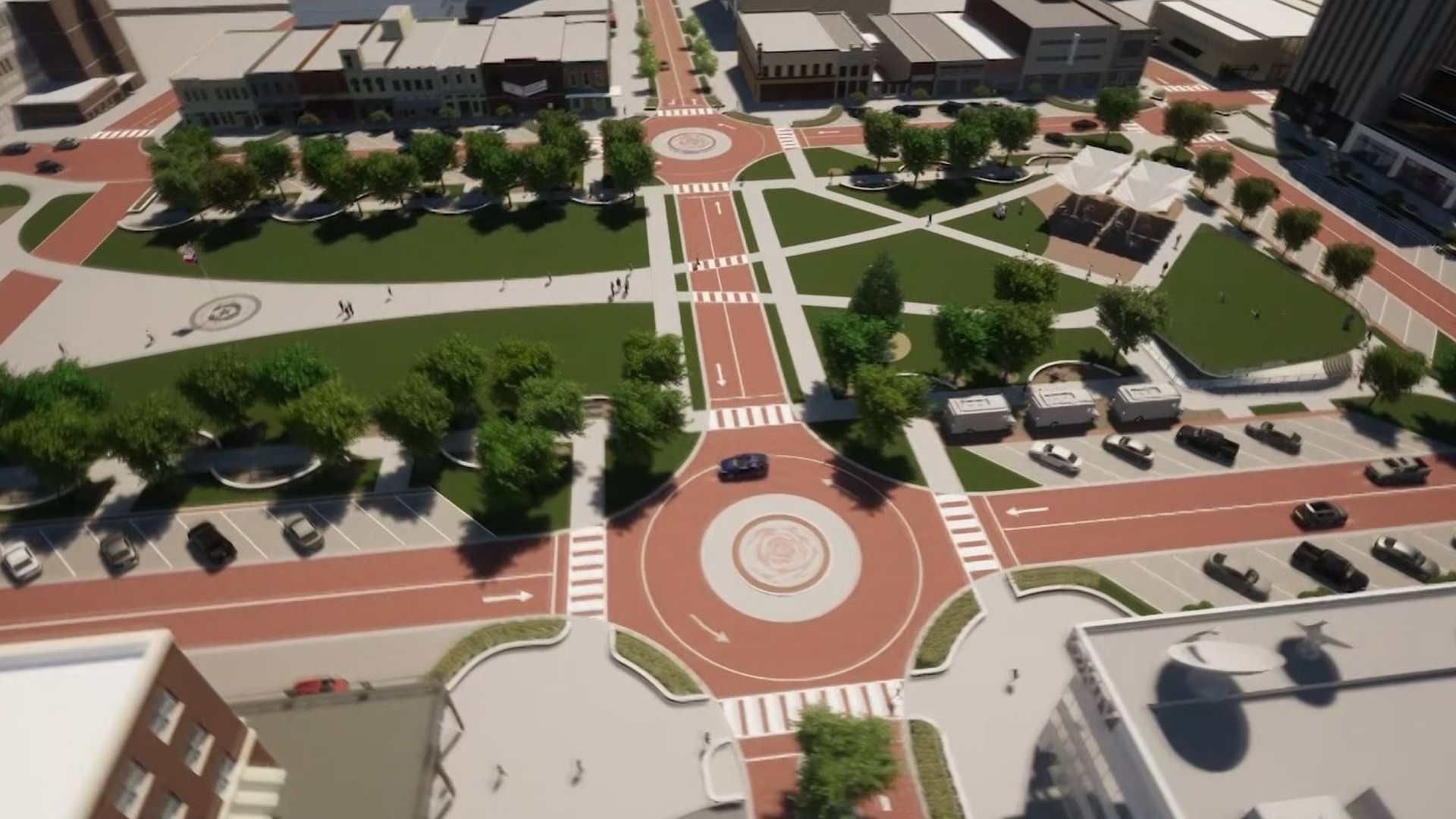TYLER, Texas — On Wednesday, the Tyler City Council and Smith County Commissioners Court came together to approve the design plan presented by Fitzpatrick Architects for Downtown Tyler's public spaces project.


The approved design for downtown Tyler is aiming to grow economic development, increase tourism, improve the quality of life for the community, and beautify the area with green space and landscaping.
"The design plan will increase connectivity, walkability, parking, entertainment and so much more," said Tyler Mayor Don Warren.
In an effort to revitalize downtown, the city is formulating a cohesive direction for the future layout of downtown's public areas, sidewalks, and thoroughfares in partnership with the new Smith County Courthouse and adjacent roadways.
"The importance of this collaboration between the City and Smith County is that we're major stakeholders in Downtown," said Amber Varona, city of Tyler Main Street director.
The design plans to span for three acres from College Ave. to Fannin Ave.
The east and west sides will connect with a community space toward the newly constructed Smith County Courthouse. The green space will offer a multi-use structure with storage, restrooms, and an amphitheater.
Visitors can also utilize the shade structures being constructed around the community space.
An additional 20 feet will be added to the sidewalks bordering businesses to promote safer walking paths and restaurant patio areas. The current monuments on the square will be shifted to the north and south sides of the new courthouse.
Improvements to Fannin Ave. will allow for easy access to the county's future parking garage, adding 550 new public parking spaces for drivers.
"It’s a great time to work and live in Smith County,” County Judge Neal Franklin said.

